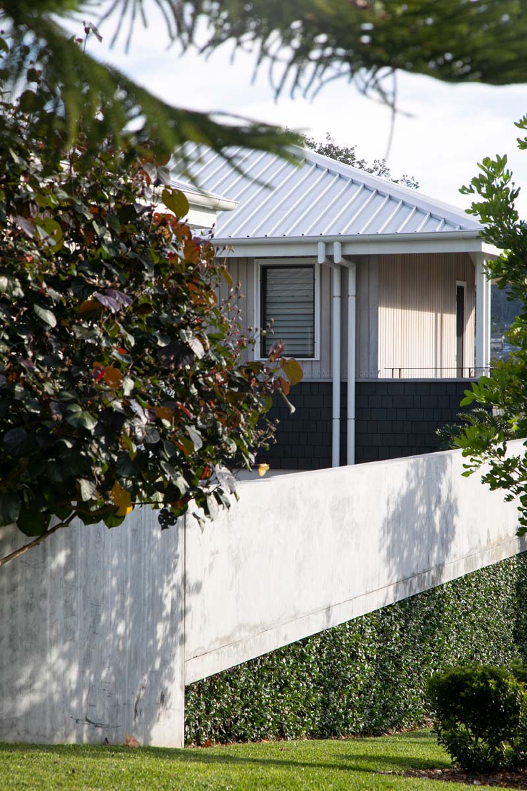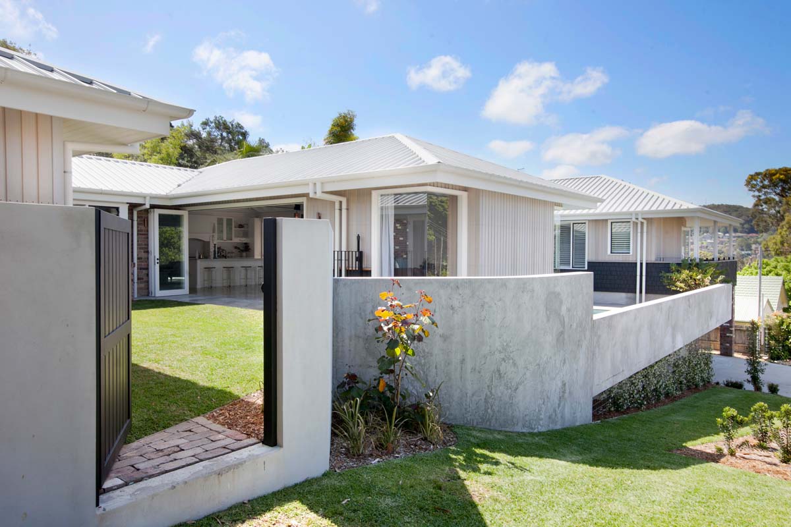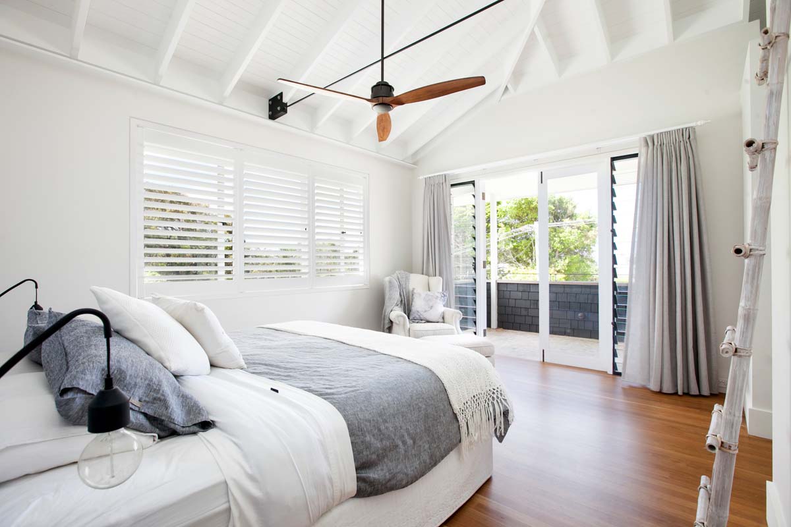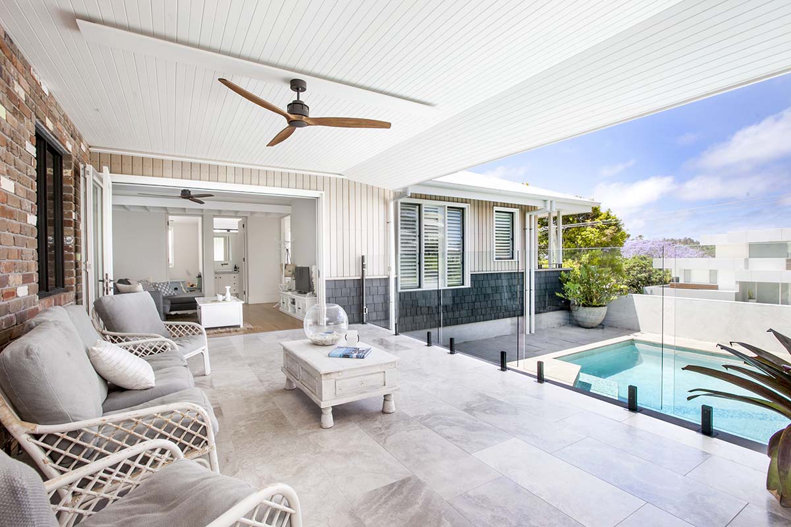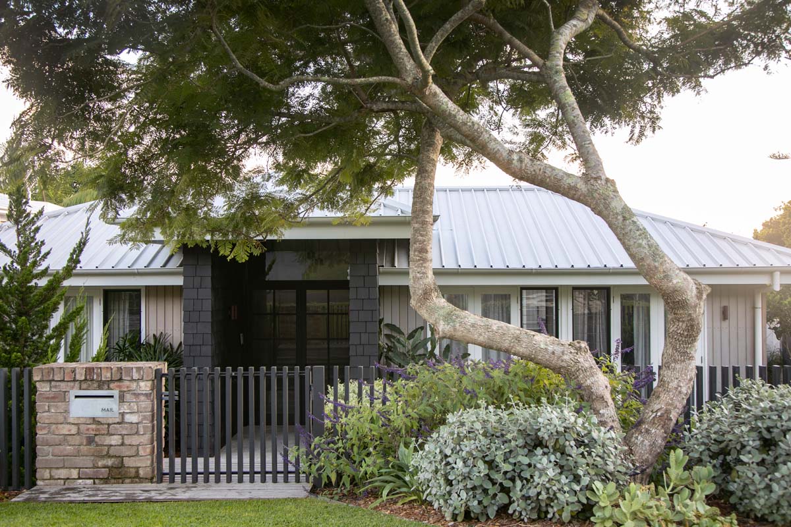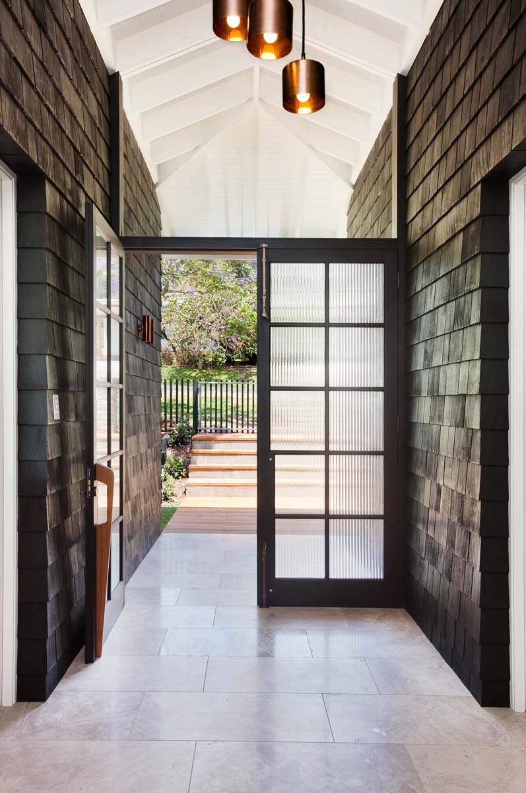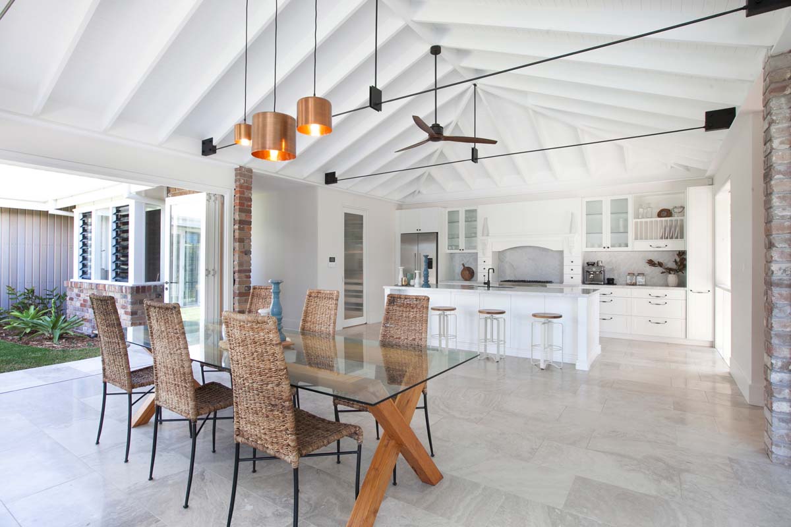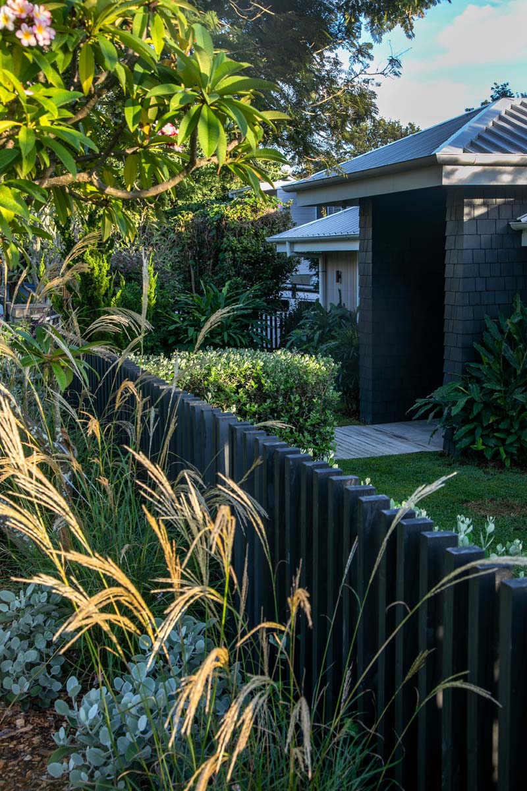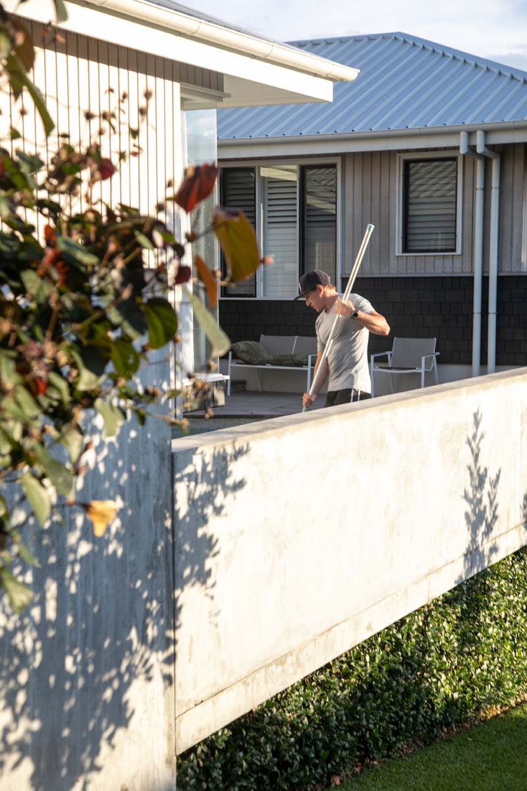The Family home
When Luke and Tammy bought their house in Wamberal, they had grand plans to turn it into a functional family home. It had to consider their lifestyle and businesses as well as meet the demands of three growing young boys. “We wanted to create a home not a house. A home is designed for comfort and relaxation.”
First envisioned by local architect Dean Coyl, the floor plan illustrated four large pavilions that seamlessly flowed together. The Family escape, including the kids retreat and the family bedrooms, the main kitchen the heart of the family home, the outdoor living space, and the main entrance where two main rooms make room for the family’s two businesses – Hall Constructions and Active Culture Personal Training.
Influenced by east coast homes with a take on modern Hamptons, the home uses a range of natural coastal and industrial materials to sit harmoniously against its surroundings. Contrasting light and dark surfaces and materials create depth between each pavilion.
Recycled bricks from Eastern Sydney run through two of the main pavilions joining both indoor and outdoor living spaces. Carefully selected by Luke’s keen eye, their texture brings a warm bespoke character to the home.
Internally the wall serves as a main hallway between the pavilions and from the outside connects the outdoor living space. Here is where the large family pool sweeps effortlessly around the front of the home. An illusion created by a counter levered corner of the family living space. A frameless corner window serves as a functional focal point that creates undivided attention over the pool.
The pools long concrete exterior wall creates privacy from the street side generating a feeling that the home is simply floating upon the land.
It’s the heart of the home where Luke’s signature collar tie bracing makes a big impact. A true statement in craftsmanship. The high cathedral ceiling fills with natural light, spilling into the kitchen and across the main living area.
At night, bespoke lighting fills the room running along the seam where the walls meet the ceiling. It generates a soft illuminating light that highlights the collar tied bracing and craftsmanship known in all of Luke’s work.
The dwelling is a true home, built for comfort and lifestyle is a place the Hall family can be proud to call home.
| Architect | Deane Poil Designs |
| Landscape Architect | Mark Hill Garden Design |
| Photography | Anneke Hill |
| Award | Winner – 2018 Houzz Best Design Award |
